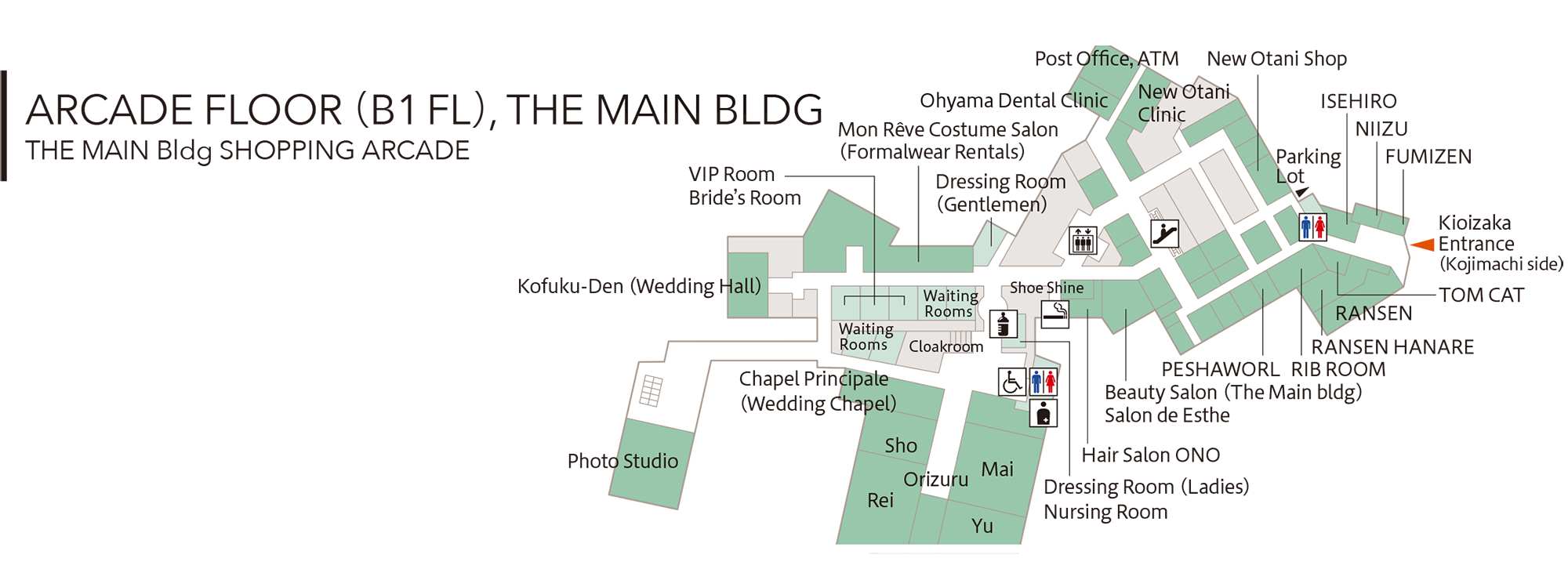
Seven waiting rooms will serve occasions including wedding receptions, seminars and conferences. Each room can be halved with a partition.
Seven waiting rooms will serve occasions including wedding receptions, seminars and conferences. Each room can be halved with a partition.
| Banquet Room | Location | Seated Dinner | Standing Buffet | Classroom | Theater | Dimensions | |
|---|---|---|---|---|---|---|---|
| H x W x L (meters) | Square Meters | ||||||
| H x W x L (feet) | Square Feet | ||||||
| Waiting Room | The Main Bldg. Arcade Floor | - | - | - | - | - x - x - | 46.0 |
| - x - x - | 495 | ||||||


Reservation or Inquiries
Tel: +81-3-3221-2686
9:30am-5:30pm (Closed on holidays)