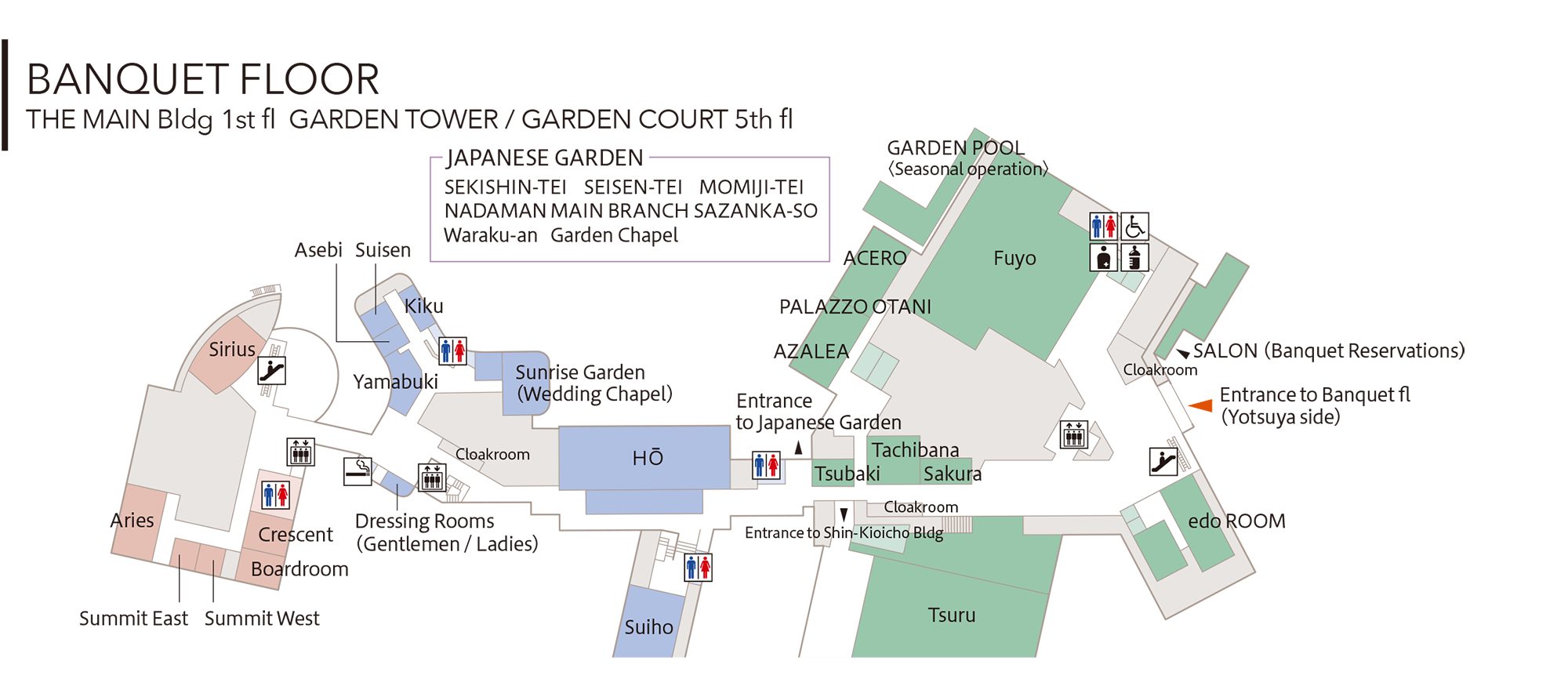
edo ROOM
With its own entrance, foyer and restrooms, edo ROOM can be used as a totally independent space -- ideal for closed events. Since it is located very close to the carriage porch and the banquet floor entrance, the room is highly recommended to welcome VIPs in terms of security and privacy.
| Banquet Room | Location | Seated Dinner | Standing Buffet | Classroom | Theater | Dimensions | |
|---|---|---|---|---|---|---|---|
| H x W x L (meters) | Square Meters | ||||||
| H x W x L (feet) | Square Feet | ||||||
| edo ROOM | The Main Bldg. Banquet Floor | 100 | 150 | 150 | 280 | 3.3 x 24.2 x 9.7 | 232 |
| 10.8 x 79.4 x 31.8 | 2,497 | ||||||
| (Foyer) | - | - | - | - | 3.3 x 12.8 x 8.4 | 96 | |
| 10.8 x 42.0 x 27.6 | 1,033 | ||||||
Information
| Lighting Equipment | |
|---|---|
| Guest Room Remote Controls | ● |
| Temporary Power Supply | 100V 12kW |
| Sound Equipments | |
| Acoustic Mixers | One 12-Channel Mixer |
| Cassette Tape Recorder | One Unit |
| Ceiling in Speaker | Two Units |
| Microphones | One Unit |
| Wireless Microphones | 200MHz |
| Room Gate | |
| Width | 1.80m |
| Height | 2.28m |
Location


Reservation or Inquiries
Tel: +81-3-3221-2686
9:30am-5:30pm (Closed on holidays)





