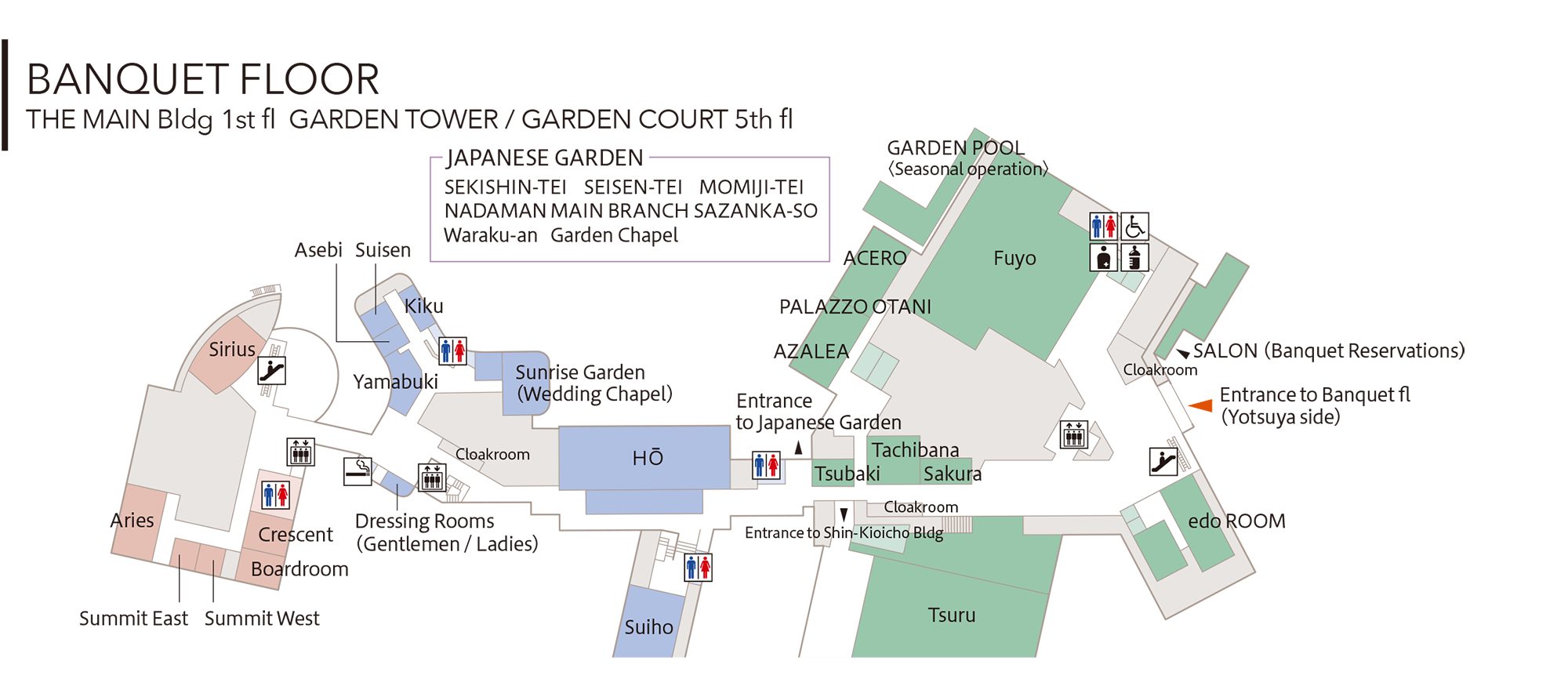
Sakura
SAKURA is a multi-purpose space for meetings and parties up to 40 persons. It can also be used as a waiting room for the Tsuru, the Hō and other banquet rooms in the Main.
| Banquet Room | Location | Seated Dinner | Standing Buffet | Classroom | Theater | Dimensions | |
|---|---|---|---|---|---|---|---|
| H x W x L (meters) | Square Meters | ||||||
| H x W x L (feet) | Square Feet | ||||||
| Sakura | The Main Bldg. Banquet Floor | - | - | - | - | 3.0 x 7.1 x 13.7 | 89 |
| 9.8 x 23.3 x 44.9 | 958 | ||||||
Location


Reservation or Inquiries
Tel: +81-3-3221-2686
9:30am-5:30pm (Closed on holidays)


