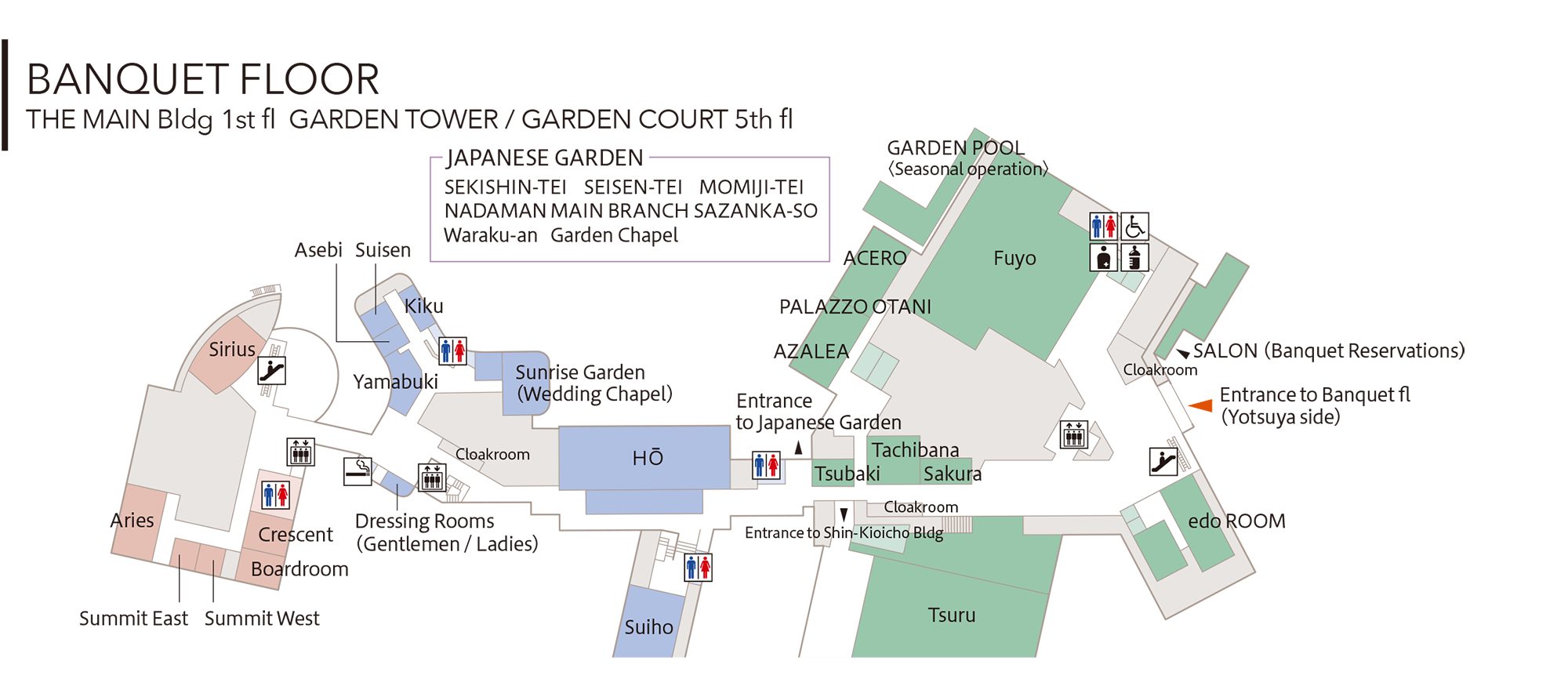
Suiho
Set off from other banquet rooms with its own foyer, Suiho is a middle-sized room with a private atmosphere and an exclusive terrace overlooking the verdant Shimizudani Park. The wall-to-wall windows provide natural lighting during the day and add further dimension to the space.
| Banquet Room | Location | Seated Dinner | Standing Buffet | Classroom | Theater | Dimensions | |
|---|---|---|---|---|---|---|---|
| H x W x L (meters) | Square Meters | ||||||
| H x W x L (feet) | Square Feet | ||||||
| Suiho | Garden Tower Banquet Floor | 130 | 150 | 200 | 286 | 3.1 x 14.5 x 18.5 | 267 |
| 10.2 x 47.6 x 60.7 | 2,874 | ||||||
Information
| Lighting Equipment | |
|---|---|
| Guest Room Remote Controls | ● |
| Sound Equipments | |
| Sound Mixing 4ch | One Unit |
| Speaker BOSE 802 | Four Units Ceiling Speaker |
| Ceiling in Speaker | 20 Units |
| Cassette Tape Recorder | One Unit |
| Compact Disc Deck | One Unit |
| Microphones | ● |
| Wireless Microphones | ● |
| Radar Screen Equipment | |
| VTR(VHS) | One Unit |
| Laser Disc Deck | One Unit |
| Mobile Screen | One Unit |
| Ceiling Height | 3.8m |
| Width | 14.5m |
| Height | 18.0m |
Location


Reservation or Inquiries
Tel: +81-3-3221-2686
9:30am-5:30pm (Closed on holidays)




